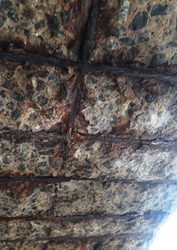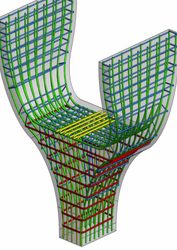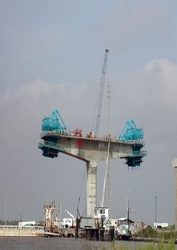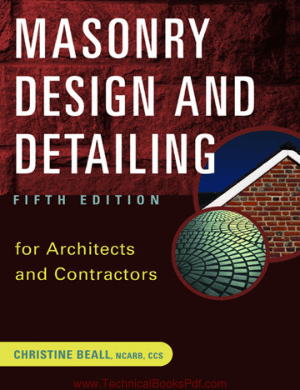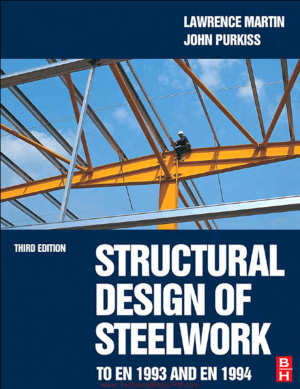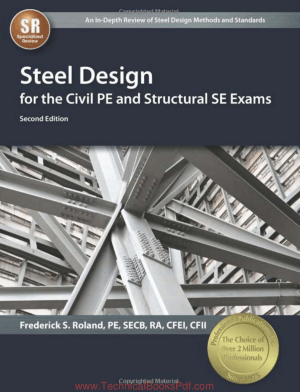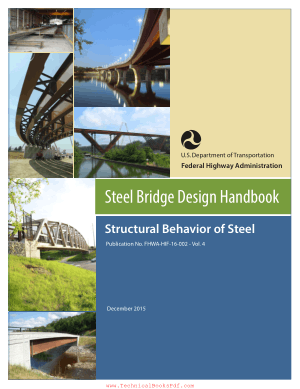Repairing concrete column cracks and damages is essential. The column concrete damages are becoming critical in mass structures like shopping malls, commercial buildings. To carry out the column repair identify the axial dead load, live load, and horizontal load. Repairing concrete columns are two category Surface or cosmetic – covers local deterioration structural repair – strengthens the affected columns. Repairing Concrete Methods for cracks and damages 1. Unloading Columns unloading the column is necessary. Entire cross-section of the repair column is capable of carrying the reintroduce design load. Without unloading, new repair does not carry any load. Drying…
Tag: Structural Steel
Causes of Cracks in Concrete Structures
There are many Causes of Cracks in concrete structures, they are Thermal movement The permeability of concrete. Corrosion of Reinforcement Creep Moisture Movement Structural design and specifications Poor Construction practices. Improper maintenance 1.Thermal movement All materials expand on heating and contract on cooling. The thermal movement depends on temperature variations, dimensions, a coefficient of thermal expansion and physical properties of materials. The external exposed to direct solar radiation and the roof subject to thermal variation is liable to cracking. Remedial Measures: Thermal joints avoid by expansion joints, control joints and…
Revit 2018 Adds New Features for MEP and Structural Engineers
Given that one of BIM’s chief benefits is its ability to enhance collaboration between project stakeholders, it’s of key importance that software platforms cater to the many varied needs of the multiple disciplines involved in the architecture, engineering and construction sector. With this end in mind, Autodesk has added a slew of new features to its latest version of Revit as part of efforts to improve the multidisciplinary nature of its flagship building information modeling (BIM) platform. Autodesk has revealed that Revit 2018 contains several new capabilities that cater to…
Introduction to Cantilever Bridge
A cantilever bridge is a bridge built using cantilevers, structures that project horizontally into space, supported on only one end. For small footbridges, the cantilevers may be simple beams; however, large cantilever bridges designed to handle road or rail traffic use trusses built from structural steel, or box girders built from prestressed concrete. The steel truss cantilever bridge was a major engineering breakthrough when first put into practice, as it can span distances of over 1,500 feet (460 m), and can be more easily constructed at difficult crossings by virtue…
Masonry Design and Detailing For Architects and Contractors Fifth Edition
Introduction Brick is the oldest manufactured building material, invented almost 10,000 years ago. Its simplicity, strength, and durability led to extensive use and gave it a dominant place in history alongside stone. Rubble stone and mud bricks, as small, easily handled materials, could be stacked and shaped to form enclosures of simple or complex design. Hand-shaped, sun-dried bricks, reinforced with such diverse materials as straw and dung, were so effective that kiln-fired bricks did not appear until the third millennium B.C., long after the art of pottery had demonstrated the…

